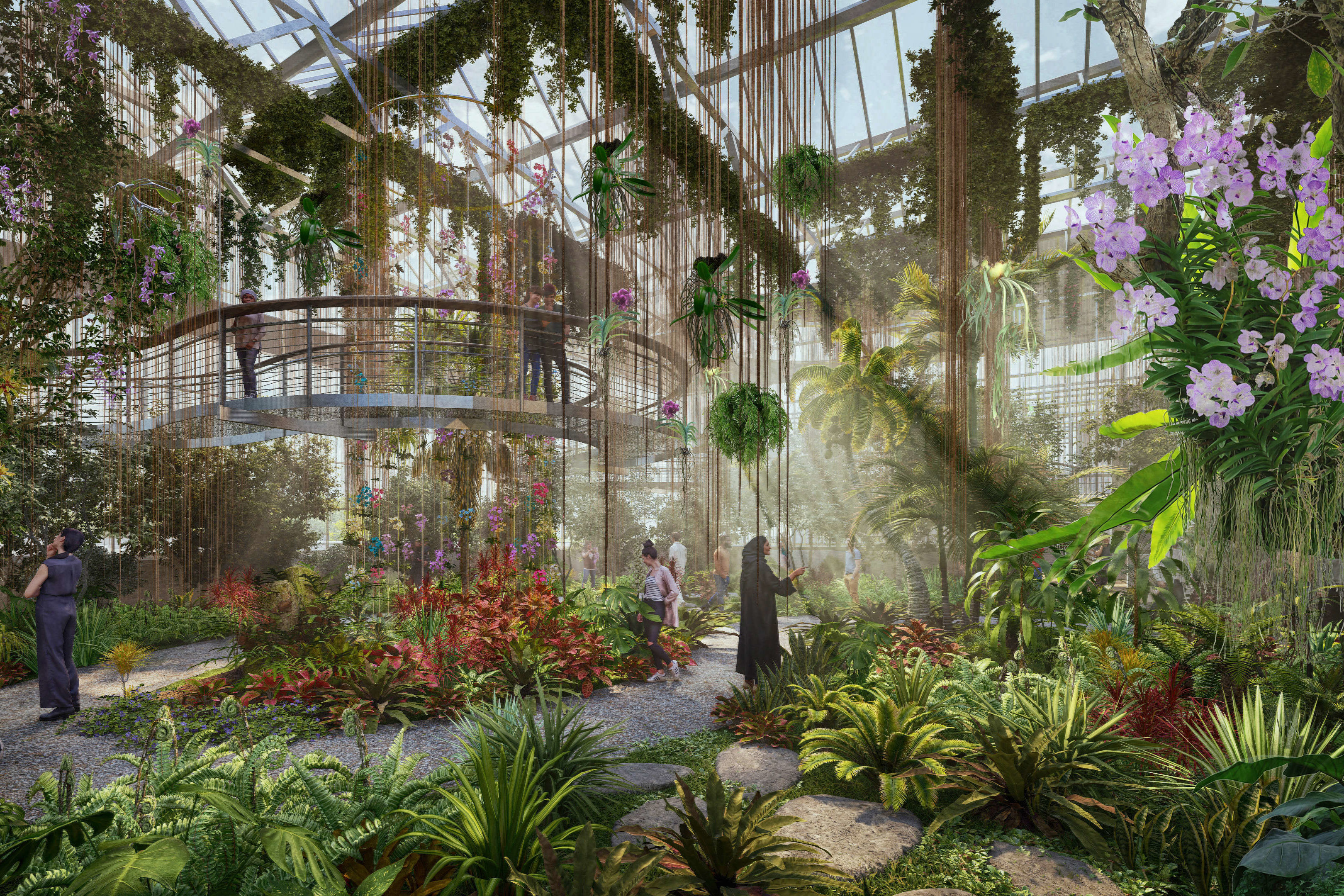Sarasota City Commission Votes to Give Final Approval to Selby Gardens Compromise Master Plan

Image: Courtesy Photo
The Sarasota City Commission voted 4-1 on Tuesday, Feb. 16, to give final approval to Marie Selby Botanical Gardens’ Compromise Master Plan. The three-phase plan will take several years to complete; Selby Gardens has set a goal of breaking ground on Phase I late this spring. The three-phase plan is expected to cost $92 million, which breaks down to $72 million for construction and $20 million for endowment and operations. Of the $42.5 million needed to implement the first phase of the Master Plan, $35 million has been raised.
The Compromise Master Plan has been guided by the international landscape architecture studio OLIN, building architecture firm Overland Partners and civil engineer Kimley Horn. Willis Smith Construction will serve as the construction manager for the project.
The Master Plan includes the following three phases:
Phase I:
- A new Welcome Center
- A cutting-edge Plant Research Center that will include a state-of-the-art herbarium and laboratory, as well as a researchlLibrary to appropriately steward rare books and prints dating to the 1700s.
- The Living Energy Access Facility (LEAF), which will house parking, a gift shop and a garden-level restaurant, capped with a 50,000-square-foot solar array that will make Selby Gardens the world’s first net-positive botanical garden complex. As part of the LEAF, a stormwater filtration system will treat stormwater runoff and return clean water to Sarasota Bay.
Phase II:
- A hurricane-resilient greenhouse complex to house the living collections.
- A learning pavilion, which will offer expanded capacity for school programs and enhance indoor and outdoor classroom space for children and adults.
Phase III:
- Restoration of the Payne Mansion, which serves as the Museum of Botany & the Arts.
- Unification of all walking paths throughout the Gardens.
- Bolstering of sea walls surrounding the property and renovation of docks.



