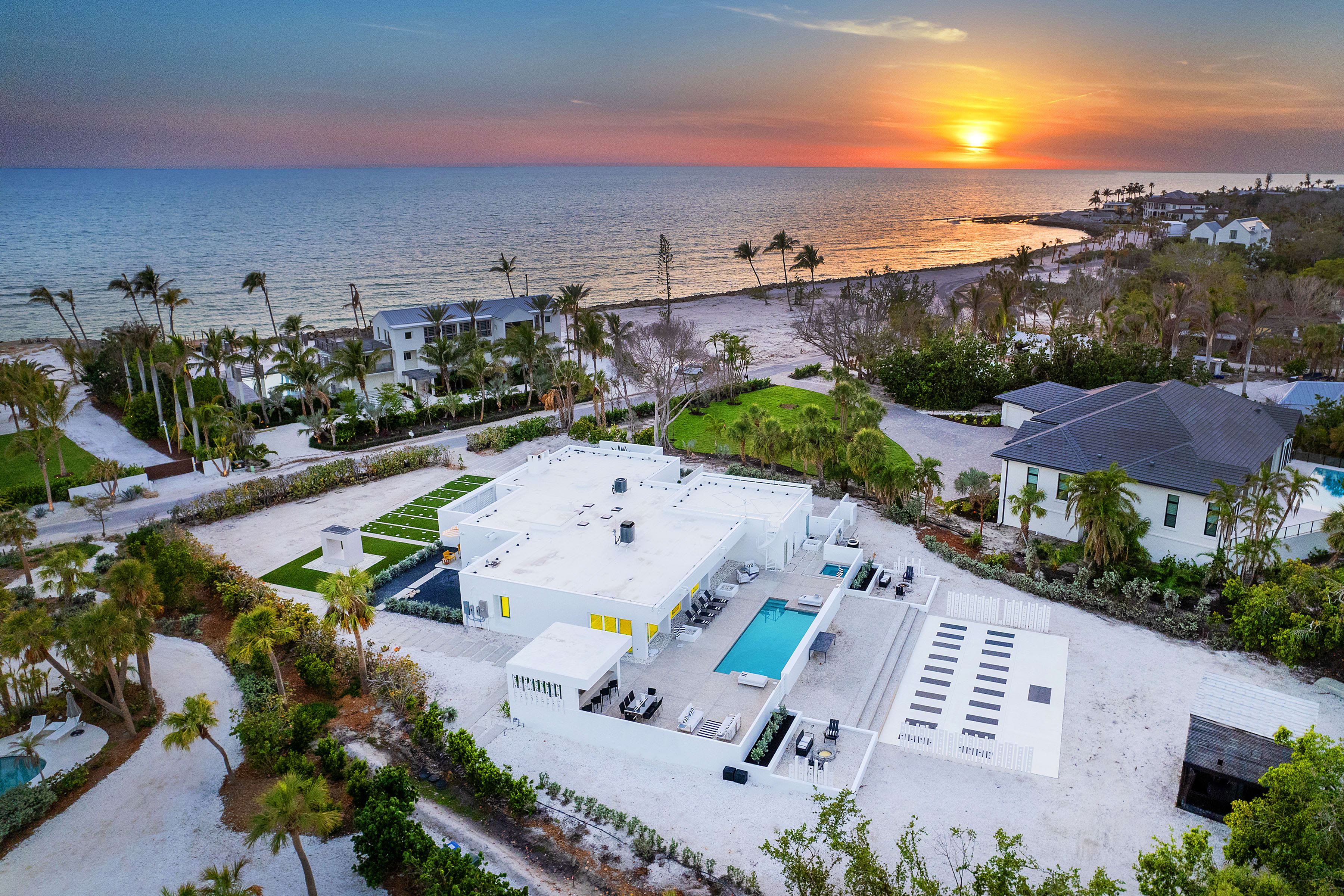Inside Three Lovingly Restored Historic Homes

Period lighting in the Umbrella House.
Image: Nicholas Ferris Photography
Loads of gleaming glass and polished concrete are taking root in neighborhoods throughout Sarasota, the latest examples of our sugar cube architecture. But some homeowners are instead choosing to preserve older Florida homes that tell a story even when it would have financially behooved them to tear down these aging buildings and start from scratch.
Earlier this year, such labors of love were evaluated by a jury of local architecture and history experts, who judged projects on their success in the restoration or adaptive use of a historical building, taking into account the impact of the project on the nearby community. Three residential projects made the cut, earning 2022 Heritage Awards. Here they are.
The Cunliff Residence
2525 Pleasant Place, Sarasota

The Cunliff Residence
Image: Gene Pollux
Built in 1894, this home was in danger of demolition when Brian and Katherine Leaver bought it in 2016 for $790,000. Instead of tearing it down, the couple commenced a rehab of the Queen Anne-style home that included repairing the cedar shake siding and trim, and restoring the original windows, heart pine flooring, chimney and fireplace, which had been painted multiple times over the years, as evidenced by the layers showing through as they stripped it down to its original red brick.
The Leavers also installed a new kitchen and added two extra bathrooms to serve today’s homeowners and their family of six. “If we don’t adapt historic homes to modern living, they’re just museums,” says Katherine. “This way, they’ll survive for another hundred years.”

A two-story addition on the rear of the home includes a family room, an en suite bath and a closet for the main bedroom.
Image: Gene Pollux
In the main bedroom, they cut out the floor, which contained toxic asbestos. To replace it, they harvested some of the original siding. Although the original nail holes and wood knots show through, it only adds to the room’s character.
Katherine didn’t reveal the cost to bring this more than 100-year-old home back to life, but she says it was worth saving. "It’s very structurally sound, because it’s made with old-growth lumber, which makes it so much stronger compared to what’s going up today,” says Katherine.
The Umbrella House
1300 Westway Drive, Sarasota

Inside the restored Umbrella House
Image: Nicholas Ferris Photography
It appears in a lot of books, but, luckily for us, this icon of the Sarasota School of Architecture still lives outside the pages, as well.
“That’s the message about preservation,” says homeowner and Architecture Sarasota board president Anne Essner. “You can document and photograph a space to let people know what it was like, but that’s in the past tense. The difference of being able to go inside is what matters most.”
Designed by Paul Rudolph and built by Philip Hiss in 1953, the Umbrella House showcases a design style that responded to the subtropical climate in the postwar period. Built in 1953, the original wooden shade “umbrella” that gave the home its nickname fell victim to windstorms in 1963. After several failed attempts to replace it, the shade was finally exchanged for an aluminum version in 2015, among other restored elements.

The Umbrella House's signature umbrella.
Image: Nicholas Ferris Photography
That was the same year that Essner and her husband, Robert, who live across the street, started inviting architecture fans and home gawkers inside for tours. “It’s only 1,800 square feet, but it feels so spacious because there are no hallways and the rooms spill into the next, and it’s all glass on the pool side of the home,” says Essner. Those details were revolutionary at the time the house was built.
Essner says they’ve easily put $500,000 into restoring the Umbrella House, but “it feels great to give people the opportunity to experience the home in person. The pictures don’t do it justice.”
The Cottage at Point of Rocks
7208 Point of Rocks Road, Sarasota

The Cottage at Point of Rocks was historically designated by Sarasota County after the homeowners chose rehabilitation over demolition.
Image: Ramate Construction
Located in a sought-after neighborhood where the cost of a home rarely dips below $1.5 million, the bones of this cottage, estimated to have been built in the 1930s, tell a story of problem-solving amid scarcity.
Don and Terri Liebentritt bought it in 2019 for $5 million. During the three-year rehabilitation, builder Ramsey Frangie of Ramate Construction found stamps from different crates from Tampa that were repurposed and nailed together to build the house’s frame. The cobbled together nature of the original home is further evidenced by the mix of pine, cedar and cypress siding that made up the exterior.
The two-story house is typical of the wood frame vernacular style and is a rare remaining example of homes built on Siesta Key at a time when limited construction was taking place due to the Great Depression.
“A lot of the older homes are getting torn down,” says Frangie. “When you drive down Point of Rocks, it’s mostly new builds, then you see the cottage.”



