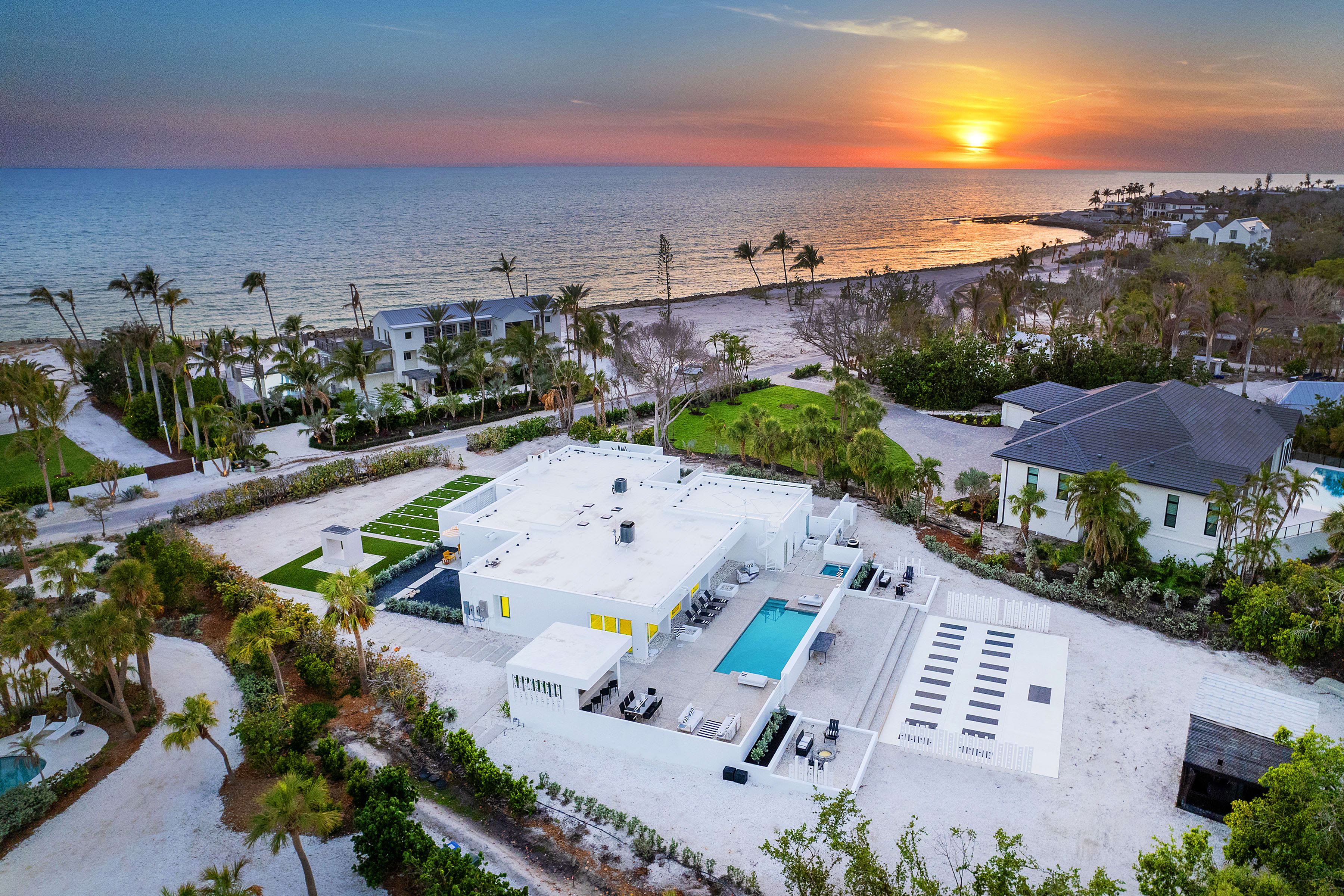Tour a Renovated Sarasota School of Architecture Home That Pays Homage to Its Roots

A wall of glass doors and clerestory windows bring the outside in.
Image: Raif Fluker
It was like falling in love on a blind date. Interior designer Kristin Raybon’s client invited her to tour a 1964-built Ralph Twitchell home for sale to get a little of Raybon’s design savvy. But instead of talking textiles, Raybon offered to buy it if her client didn’t. Lucky in love, Raybon, her husband and son tied the knot on this unique Siesta Key home, tucked away on half an acre in Hidden Harbor.
For Raybon, finding an intact Twitchell home—Twitchell is acclaimed as the founder of the Sarasota School of Architecture—was a dream. “I love the history and modern bones of the Sarasota School of Architecture era. We embraced the architecture, gave it some love and well-deserved attention, and I think the results shine through,” she says.

The home works in harmony with lush landscaping that gives it a “tucked away” feeling.
Image: Raif Fluker
Born in Mansfield, Ohio, in 1890, Twitchell came to Sarasota in 1925 to supervise the construction of John Ringling’s Venetian gothic Cà d’Zan for New York architect Dwight James Baum. After years of designing Mediterranean Revival homes, his style shifted and “he took up the flame of modernism,” says Christopher Wilson, architecture and design historian at the Ringling College of Art and Design. Twitchell’s style morphed into “a regional version of modern architecture that adapted to the Florida climate,” Wilson says. His homes were known for their open plans and large walls of glass. The Lido Beach Casino (demolished in 1969), and the Revere Quality House and the Cocoon House, designed with Paul Rudolph, were a few of Twitchell’s iconic designs.

A partial wall anchors the kitchen island while maintaining an open floor plan.
Image: Raif Fluker
Raybon’s one-story, Ocala block waterfront home, with its pitched roof, clerestory windows, interior courtyard and floor-to-ceiling glass rear walls, contains the signature Twitchell elements. “Many elements in the home are modern and are a main reason we made only cosmetic changes to its interior,” Raybon says.
She added an outdoor covered lanai and outdoor kitchen, and enlarged the master bathroom, which needed a “total gut,” she says. A tub was removed and replaced with a shower with Kelly green and aqua tiles for a dash of drama. In the rest of the house, whites and sandy, natural tones and soft textures complement the vibrant green palms around the home and outdoor pool, and little touches like a vintage, egg blue kitchen scale bring a touch of whimsy.

The master bedroom offers a floor-to-ceiling view of the outdoors.
Image: Raif Fluker
The previous owners added a large space off the master bedroom, which Raybon now uses as her office. She removed a large oak tree that shot up in the middle of the outdoor patio that was blocking the view of the water from inside and eventually would have compromised the foundation and roof.
Raybon also put in wide, plank oak floors throughout and installed quartz kitchen countertops and a white chevron tile backsplash. A living room wall with a gas fireplace got a facelift with white shiplap.
Despite the mark Twitchell left on Sarasota’s architectural design movement, some of his homes have been demolished. Raybon’s Twitchell still looks and works as the architect designed it. As for being her forever home, “I’d love it to be,” she says.



