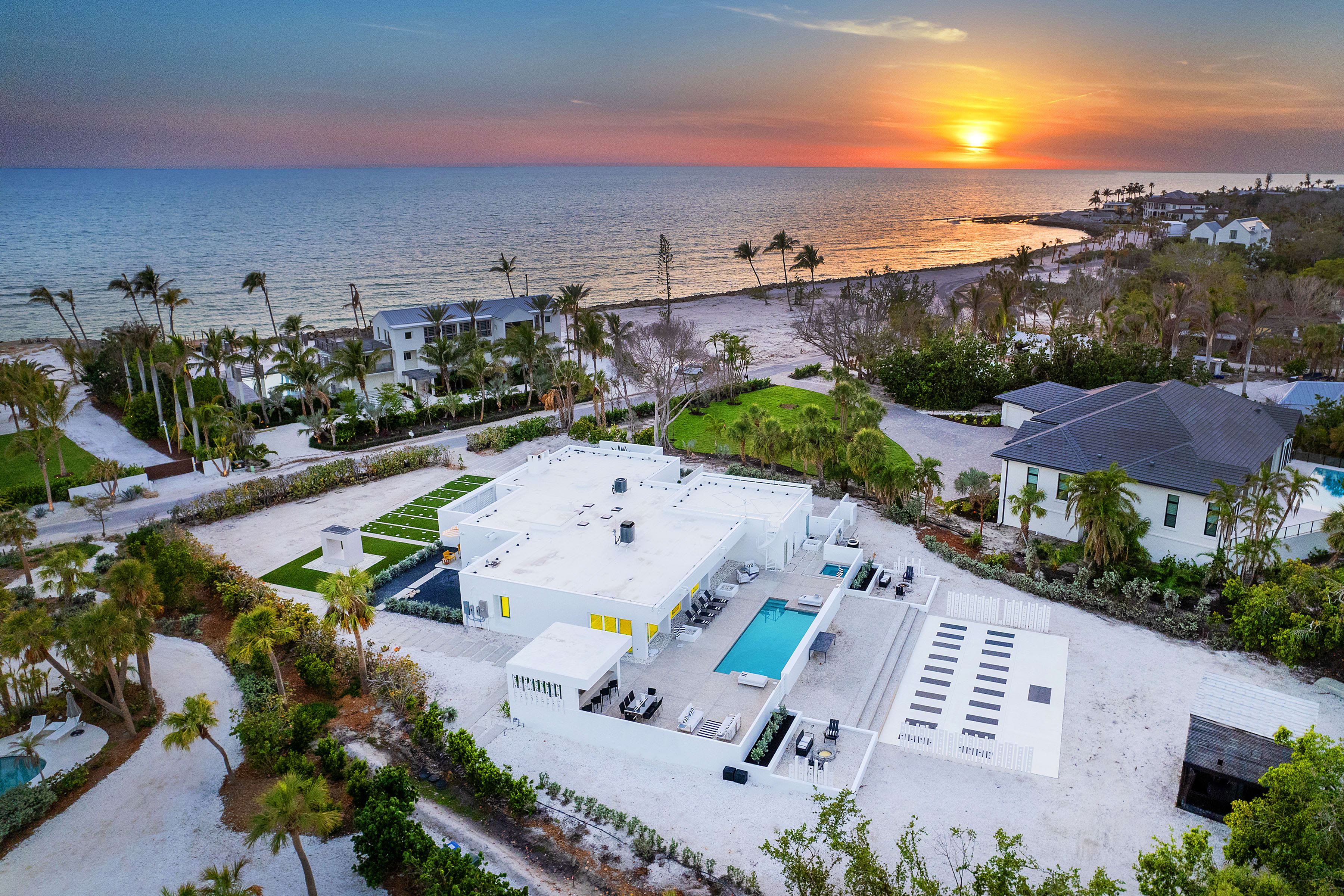A Midcentury Home in Forest Lakes Gets a Makeover

The streamlined modern kitchen.
Image: Sean Harris
It only took an instant for home seeker Katherine De Sousa to realize she’d found an architectural treasure among the more than 700 nearly identical, late 1960s and early ’70s-era ranch-style residences in the central Sarasota golf course community of Forest Lakes.

Ralph Twitchell
Image: Courtesy Photo
The home, built in 1965, was timeworn, but its pitched roof, clerestory windows, windowless street-side limestone and stucco façade, and floor-to-ceiling glass rear walls were all clues that it is part of Sarasota’s great midcentury modern architecture heritage. And indeed, the original blueprints proved that it had been designed by the firm of Ralph Twitchell, long considered the father of the Sarasota School of Architecture.
“I looked for exactly one day, saw this and made an offer the next day,” says De Sousa, a newly retired industrial designer from Weston, Connecticut.

Removing walls and decades of wear and tear produced this gleaming open dining space.
Image: Sean Harris
This wasn’t De Sousa’s first time renovating a home with an architectural pedigree. Her former Connecticut residence is a 1948 pavilion house with walls of glass based on the Frank Lloyd Wright Usonian model. It was designed by Edward Lloyd Flood, who worked for Edward Durrell Stone, designer of the Kennedy Center and the Museum of Modern Art. Late last year, The New York Times ran a feature chronicling the home’s latest iteration.

A look across the now-open great room.
Image: Sean Harris
De Sousa knew right away what she wanted to do with her new Florida home. Guided by contractor Dwayne Robinson of the D.E. Robinson Construction Group, and designer and project manager Gina Alexandrov, the public rooms were opened up, a heavy limestone half-wall and fireplace were dispatched, the solid front doors were replaced with frosted glass ones that bring in light, bamboo flooring was replaced with large-format gray porcelain tiles, and pocked sliders were installed that open up the entire 62-foot screened lanai to the living room. “The space used to seem so weird,” De Sousa says. Now it’s light, bright and livable.

Frosted glass double doors replaced the original solid wood ones, letting in lots of light.
Image: Sean Harris
Our area’s vibrant architecture community is actually what drew De Sousa to Sarasota. After discovering the Center for Architecture Sarasota’s McCulloch Pavilion on one of her first vacations here, she timed her next visit to coincide with a CFAS-sponsored modern home tour. In 2018, she joined its board and is working on upcoming programs and exhibits, including an exhibit on the Cranbook Academy of Art, from which she graduated. Details can be found at cfasrq.org.



