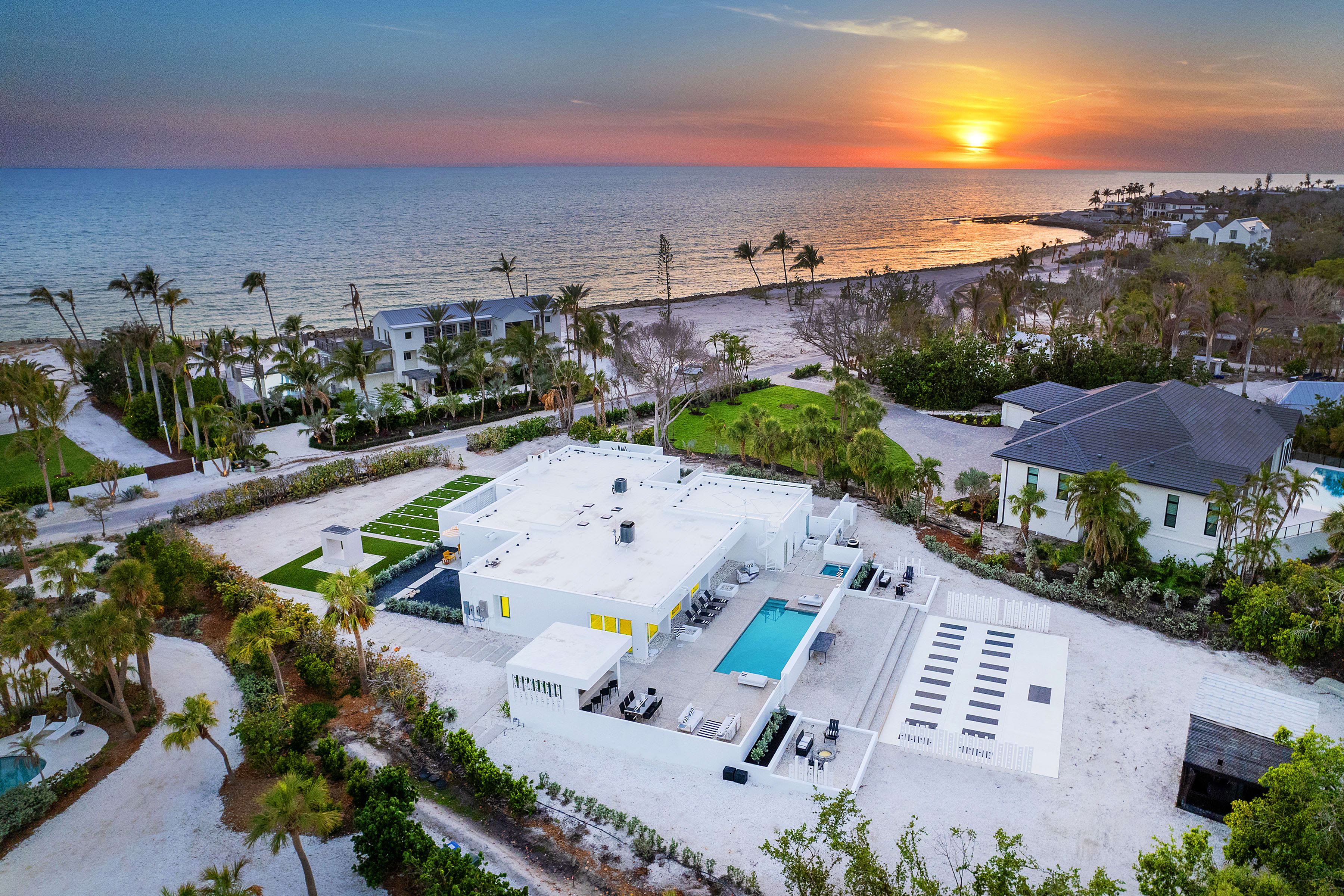This South Gate Home Has Midcentury Style in Spades

A midcentury modern restoration on Bedford Way, in South Gate, Sarasota.
Image: David Bruce Kawchak
It's no surprise that Kelly Whalin, founder of the Facebook group Sarasota MCM Living-Mid Century Modern Homes, has a groovy pad of her own.
The group, which Whalin started four years ago, has grown to 1,500 members and is a go-to hub for people sharing everything from the best person to restore terrazzo floors to nostalgic magazine cutouts from the period to midcentury-mod homes on the market. (In addition to Whalin, Sue Tapia—whose midcentury modern time capsule, the “other round house,” recently went viral—is also an admin.)
After visiting the Sarasota area from Philadelphia in 2015, Whalin and her husband John rented a home in nearby Arlington Park in south Sarasota for a week, then quickly settled on what they now call their forever home on Bedford Way in the sprawling South Gate neighborhood.
South Gate was built on more than 1,200 acres of orange groves in the late 1950s and ’60s. It has roughly 2,100 one-story, concrete-block ranch-style homes between Bee Ridge Road and Hyde Park Street west of Beneva Road, and is known for its collection of midcentury modern residences—some in peak condition after loving restorations like the Whalins', and others in need of similar attention.
Whalin says that when she and John first saw their three-bedroom, two-bathroom home, “it was gross, but we knew it could be good." They bought it for $245,000.
“It met our parameters. Terrazzo floors, not a complete dump and a palm tree in the front yard with a pool. We thought it had good bones and we could take it from there,” Whalin explains.
With the help of IDiA Group’s Steve and Stacy Carlin, they did.

An updated kitchen sits on original terrazzo floors.
Image: David Bruce Kawchak
The Whalins modernized the house with everything older residences often scream for. They bumped out the main bath into the garage to double its shower size and added a walk-in closet to the main bedroom.

One of three bedrooms.
Image: David Bruce Kawchak

Bedroom
Image: David Bruce Kawchak

Bedroom
Image: David Bruce Kawchak
Four walls came down, and the Whalins gained 15 inches of ceiling height in the main living space, making its 1,540 square feet feel larger by opening the kitchen to the living room and dining room. The kitchen is of today’s ilk, with flat-front cabinets, white quartz countertops and modern, stainless-steel appliances.

Removing interior walls added 15 inches to the ceilings.
Image: David Bruce Kawchak
The terrazzo floors were in good shape and only needed screw holes remediated. Now they shine in all their original splendor.

Image: David Bruce Kawchak
A small window, also in the main bedroom, became a sliding door out to the pool. Landscape architect Tim Borden created a screen of royal palms and flowering shrubs around the pool and cleaned up the front entry.
Although the home looks like a time warp, the Whalins aren’t necessarily purists. The bar is Arthur Umanoff and the green diamond chairs are Bertoia, which Whalin found at an estate sale. Everything else is new, except the skis Whalin found at a Salvation Army store and uses as groovy props in the bedrooms.

This advertisement from the '40s was enlarged at Blueline in Sarasota.
Image: David Bruce Kawchak
The original bathroom was blue and cream, and although Whalin says “they don't set tile like that anymore,” it was damaged. The Whalins had it spray painted and put in a double vanity from Ikea.

One of two bathrooms.
Image: David Bruce Kawchak
The leisure rock wall in the living area is from Floor & Decor. Whalin went to Michael's and bought white river rocks and fake plants to place at its base. She also added rope lighting to give a little added “design dimension” to the wall, she says.

Rock wall
Image: David Bruce Kawchak
John’s favorite part of the home is the pool. A retired chef and restaurant owner, he says, “When we came here, I wanted to be able to take advantage of the outside —have that moment to embrace all that's here and just relax." Framed with kumara Brazilian teak, there's also an outdoor shower and lounge furniture with a firepit. And if you can’t tell, orange is a favorite Whalin color.

The outdoor area spans roughly 10,500 square feet.
Image: David Bruce Kawchak

Backyard pool
Image: David Bruce Kawchak
The whole project took roughly three-and-a-half years. As for the cost, “we try not to add it up, but it was probably $100,000, easily," Whalin says.
Other than pouring money into their home, they put their stamp on it, too.

Orange is one of the Whalins' favorite colors.
Image: David Bruce Kawchak
It could easily be mistaken for the cool detail it looks like, but the couple added a "W," for their last name, to the home by having a channel cut and adding stucco to create a cut-in.
It's the first time the Whalins have lived in a home like this, but "we've always loved this style," she says. Previously, they lived in a humble brick townhome in the Philadelphia suburbs, but it was always colorful and quirky. "At the base, there was a sense of midcentury-modern style," Whalin says. "We just like that look."



