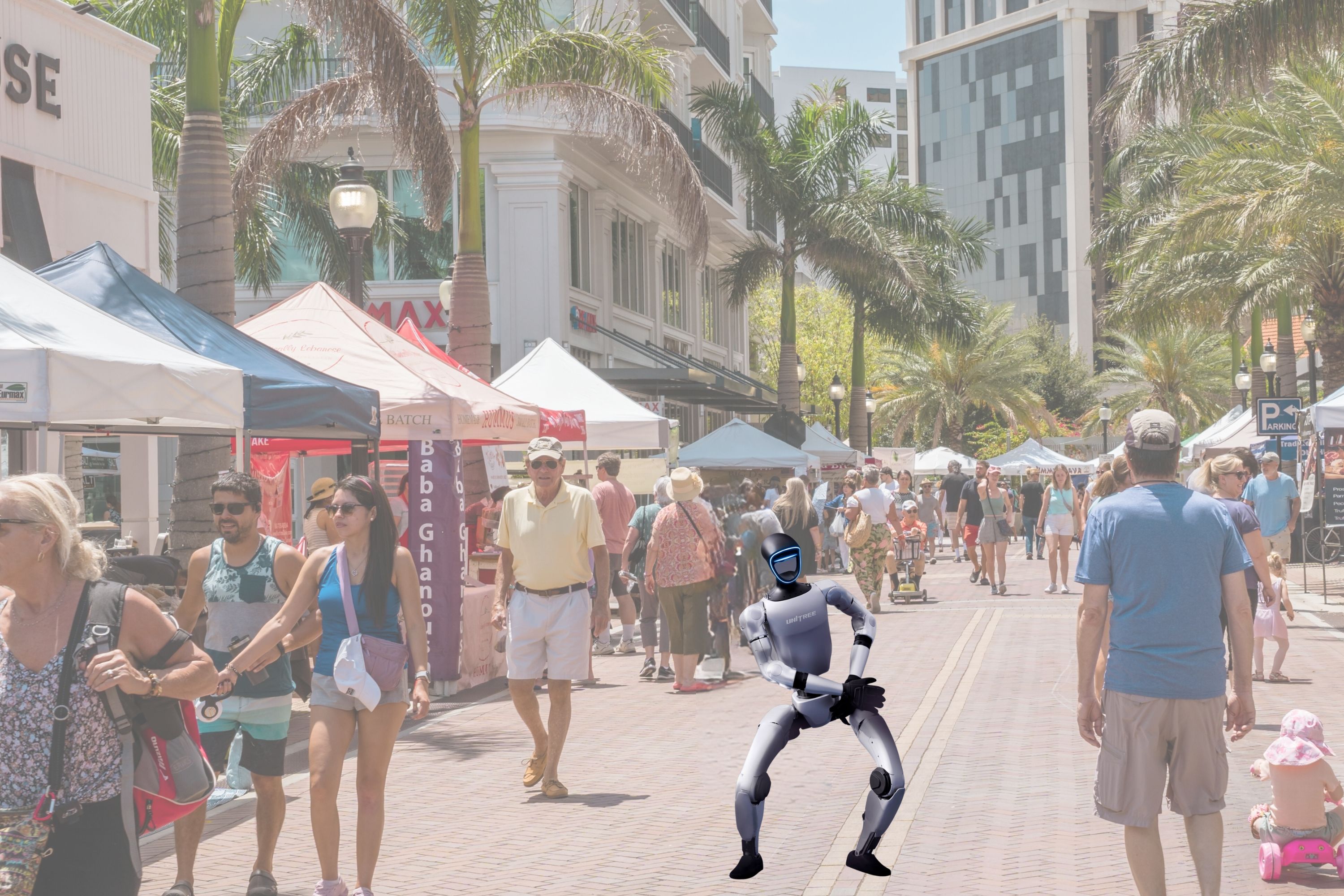A New Home in Gillespie Park Stands Out Thanks to Dark Details and Luxe Design

A new, geometric-shaped pool and seating area extend the modern design.
Image: Courtesy Photo
I could point you to the corner of Goodrich Avenue and Fifth Street in Sarasota, or I could just tell you to look for the swankiest house on the block. Either way, you’d find Jesse Balaity’s home.
Located in the heart of historic Gillespie Park, Balaity’s house is modern and minimalist, a look that sets it apart from the 1960s duplexes, Florida Cracker vacation villas, 1920s Mediterranean cottages—and the odd boat-lighthouse-shaped house that’s become a landmark.

Balaity's minimalist home contrasts with older Florida Cracker cottages in this patchwork neighborhood.
Image: Gene Pollux
At first, Balaity, a retail space designer who designed his Gillespie home, encountered some pushback from residents who watched his modern home go up. They preferred traditional styles. “But how can anybody within this context decide on what style that is?” Balaity asks. “Each style of home is indicative of the era in which it was built. I wasn’t going to imitate another era’s style.”
He bought his double-lot corner parcel in 2018 for $290,000 and tore down two blighted, wood frame homes, one from the ’50s, the other from the ’70s. After roughly 15 months of construction by The Vision Group, Balaity, his partner, Loe Phaengsavanh, and Captain Jack, their Yorkie mix, moved in last October.
From the curb, it looks private and cool. The home manages this with tinted, black-framed windows, shuttered with black wooden slats, facing Fifth Street.

A reclaimed cypress wood partition creates privacy.
Image: Gene Pollux
Inside, Balaity continues with black finishes as dramatic touch points. He also used floor-to-ceiling wood partitions to flank both sides of the dining room; they’re made from cypress wood siding removed from one of the original homes on the site. With the help of Architectural Salvage, each slat was planed, and nails were removed. They were then stained an inky, semi-gloss black, with the wood grain peeking through.
Contrary to many modern spaces that favor an open floor plan, the walls in the dining room add a grounding outline. “Open space is kind of loud and not as cozy,” says Balaity. “I wanted to dine without being in front of a TV and be able to have a conversation in the kitchen without being overheard.”

The absence of cabinet hardware and a hidden range hood contribute to the sleek feel in the kitchen.
Image: Gene Pollux
The kitchen is also secretive about function. A paneled fridge with subtle black matte handles disappears into matching Italian laminate walnut-grain cabinets and a stovetop is sunken into the white quartz countertop. The hood is tucked away in the underside of the overhead cabinet, and there’s no pull hardware on the cabinets, thanks to concealed channels instead.
“In some homes, utilitarian items can be a part of the design. But because the kitchen is an extension of our living space, I wanted it to feel refined,” says Balaity.
The floors are finished in matte gray ceramic tiles traveling seamlessly throughout the home’s footprint. Balaity was careful to choose a tile available in both large and small sizes to make transitions into smaller spaces like the bathrooms and closets easier, saving the need to cut down larger tiles to fit them, often leading to waste and awkward cuts.

Artwork adds a splash of color
Image: Gene Pollux
The light fixtures, also with a black matte finish, hang like art pieces, contrasting with the white walls. As the son of an electrician, “I’m obsessed with light,” says Balaity. “When going for a minimal palette, I allowed myself to have fun with the decorative fixtures.”
In such a high-density urban location (he could have built two homes and an additional dwelling unit on the parcel), Balaity also wanted room for an outdoor space. He built a 20-by-24-square-foot pool with a hot tub and added multiple seating spaces, perfect for parties, all enclosed within a black wooden fence.
Building Balaity’s dream home cost him roughly $320 a square foot. Gillespie Park continues to grow rapidly in price and popularity, and Balaity hopes its eclectic mix of home styles will only grow more distinct. “I like that it feels like a real neighborhood that’s not manufactured,” says Balaity. Four homes are being built across the street from Balaity’s. Judging by what’s gone up so far, they’ll look nothing like his.



