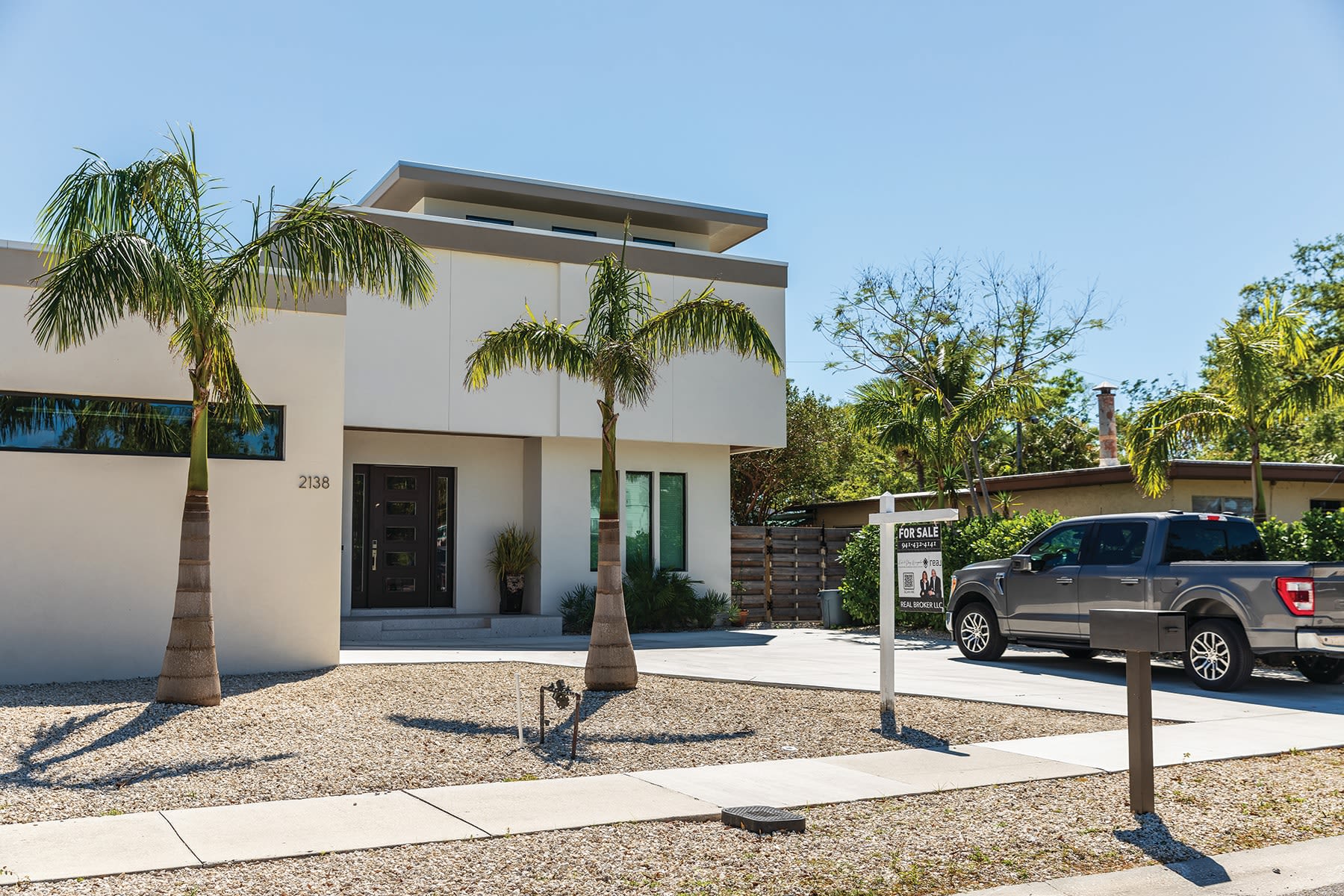For Sale: Two Totally On-Trend Homes
If you’re thinking of remodeling you might want to take a look at these two homes. They’re perfect examples of the way “on trend” renovations look these days in Sarasota. The similarities are striking: monochromatic color palette, porcelain tile floors, crisp white walls, and lots of light through big unadorned windows.
They’re so alike—along with many others, all over town—that you can’t help but wonder if something new is about to happen. Until it does, here’s what’s “state of the art.”
1926 Goldenrod St.

Image: Courtesy Sarabay Real Estate
This 1946 ranch home has been virtually rebuilt, with new roof, plumbing, electrical, etc. What makes it special is the cleverly designed front porch, which gives it a brand-new look, though the outlines of the original home are still there in the background.

Image: Courtesy Sarabay Real Estate

Image: Courtesy Sarabay Real Estate
Inside you’ll find the de rigueur wood-look porcelain tile floors, a well-designed kitchen (the countertops are not granite, which has definitely peaked; I believe these are corian) and bathrooms that are simple but elegant, with subway tile in the showers. The home has three bedrooms and three baths and a great West of Trail location.

Image: Courtesy Sarabay Real Estate

Image: Courtesy Sarabay Real Estate

Image: Courtesy Sarabay Real Estate
The only thing not up-to-date is the location of the kitchen. It’s still enclosed and tucked away, not really an open concept layout. But there’s a great fireplace in the family room.
Priced at $799,990. For more info call Rian Carver of Sarabay Real Estate at (941) 735-6010.
770 S. Palm Ave. #402

Image: Courtesy Keller-Williams

Image: Courtesy Keller-Williams
This apartment downtown facing the bay has a true open concept plan, with the living, dining, and kitchen area (quartz countertops and a farm house sink) all combined into one big space. With a wall of windows overlooking the spectacular view, the home has a very hip urban loft atmosphere.

Image: Courtesy Keller-Williams

Image: Courtesy Keller-Williams
The unit has 2 bedrooms and 2 baths in a little over 1,500 square feet. It’s located in a classic downtown building, the Embassy, built in 1975. The look of the building goes perfectly with the apartment’s new look. And it has that ultimate trendy artifact, a sliding barn door in the master bedroom.

Image: Courtesy Keller-Williams

Image: Courtesy Keller-Williams
Priced at $699,990. For more info call Gina Ursini of Keller-Williams at (941) 812-4894.



