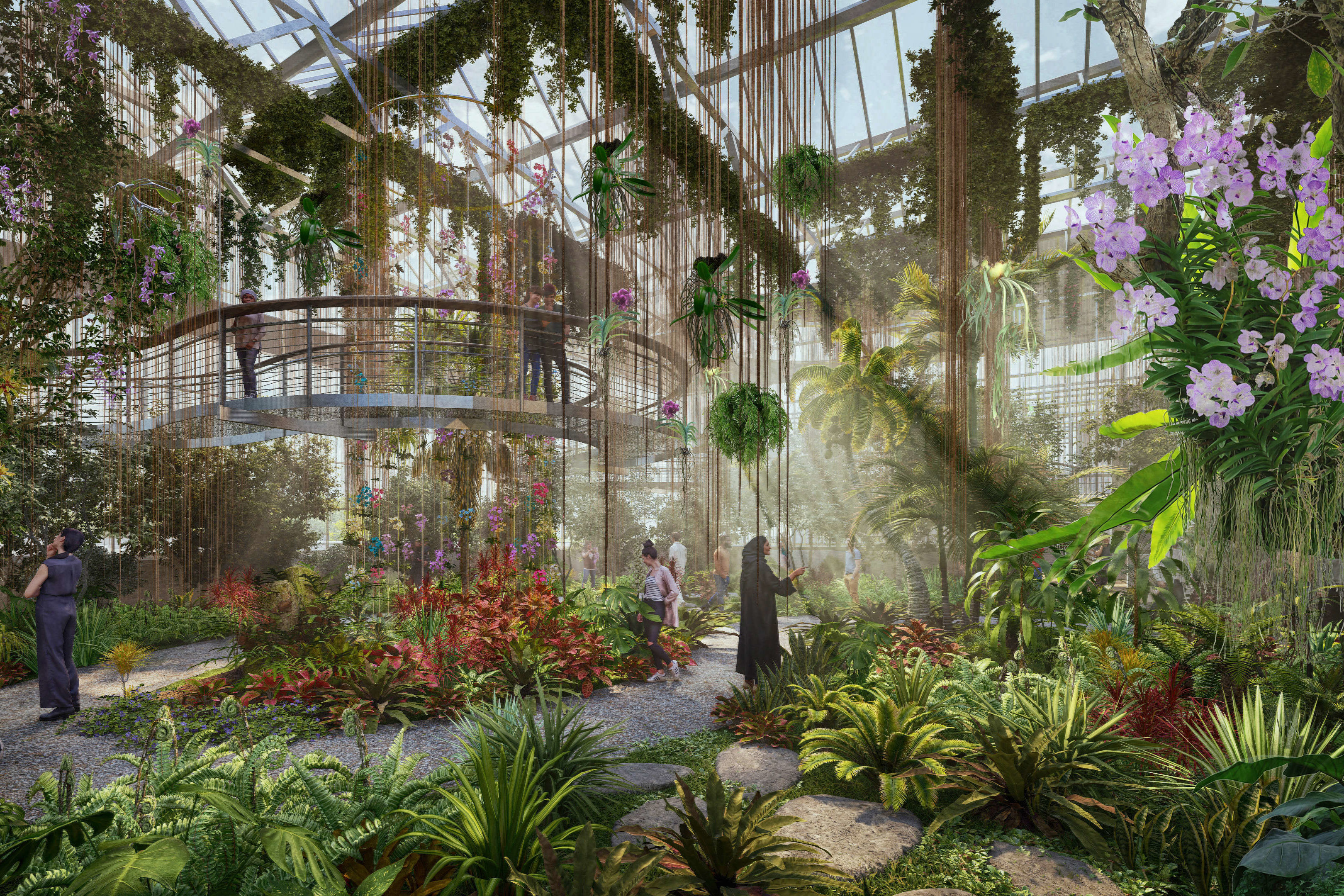Selby Gardens Nears Fundraising Goal for Its Next Phase (Plus a Sneak Peek of What's to Come)

Image: Courtesy Photo
Marie Selby Botanical Gardens has been on a winning streak. Last year, it earned a spot on TIME magazine’s list of the 100 “World’s Greatest Places,” and it’s one of just five projects featured in The Wall Street Journal’s “Best of Architecture of 2024,” recognizing its national impact and design. And it will probably make more national headlines once Phase Two of its master plan is done.

Image: Courtesy Photo
Thus far, the gardens team has raised 82 percent of the $60.9 million needed for the second phase of its three-phase master plan, bringing the total funds secured for the project to more than $114 million. The campaign has been fueled almost entirely by private philanthropy, with new commitments of $5 million, $3 million and multiple $1 million gifts contributing to the latest milestone.
Phase Two, expected to break ground by the end of 2025 and finish in 2027, includes a new conservatory complex, a learning pavilion and expanded gardens. The conservatory, designed as a hurricane-resilient structure, will showcase more than 20,000 plants from Selby Gardens' living research collections—increasing public access to its renowned orchid and bromeliad specimens. The learning pavilion will offer upgraded facilities for educational programs, while landscape enhancements will introduce features such as a Tara stone garden, live oak grove and improved pathways.

Image: Courtesy Photo
The initiative prioritizes sustainability, with plans for 100 percent renewable energy, water harvesting and resilient design. Leadership donors for Phase Two, which contributed between $500,000 and $15 million, include the Charles & Margery Barancik Foundation, the Gardener Foundation, and the Steinwachs Family Foundation, among others.

Image: Courtesy Photo
The recently completed first phase of the master plan added a 50,000-square-foot solar array, a new plant research center and expanded visitor amenities. The 45-acre campus now has a garden esplanade, hurricane-resilient facilities and expanded research spaces, all to sustain the nonprofit’s leading role in botanical science and conservation. It includes the Morganroth Family Living Energy Access Facility (LEAF), which features parking, a restaurant named Green Orchid, vertical gardens and a gift shop. The solar array makes Selby Gardens the first net-positive energy botanical garden complex in the world.
The Steinwachs Family Plant Research Center, another major addition, secures Selby Gardens’ scientific resources in a hurricane-resilient structure while offering public insight into research. The center houses the Elaine Nicpon Marieb Herbarium and Laboratory, with more than 125,000 preserved plant specimens and molecular research, a research library with volumes dating back to the 1700s and a spirit laboratory with more than 35,000 fluid-preserved specimens—the second-largest collection of its kind in the world.
Other upgrades from Phase One include a new welcome center, stormwater management infrastructure, a multi-use recreational trail and more garden and water features.

Meanwhile, Olin, the landscape architecture firm behind the master plan, is set to soon receive the prestigious Philip Hanson Hiss Award from Architecture Sarasota, further recognizing the project’s commitment to excellence in design and environmental stewardship.

Image: Courtesy Photo
“Our work at Selby Gardens offers a model for balancing climate resilience, preserving biodiversity and engaging the public. Nearly one-third of biodiversity loss stems from land development. As architects, we must find ways to design with density and ecological responsibility in mind,” said Richard Roark of Olin. To read the full interview, click here.
For tickets to the Philip Hanson Hiss Awards ceremony, click here. For a look at Phase One, click here.



