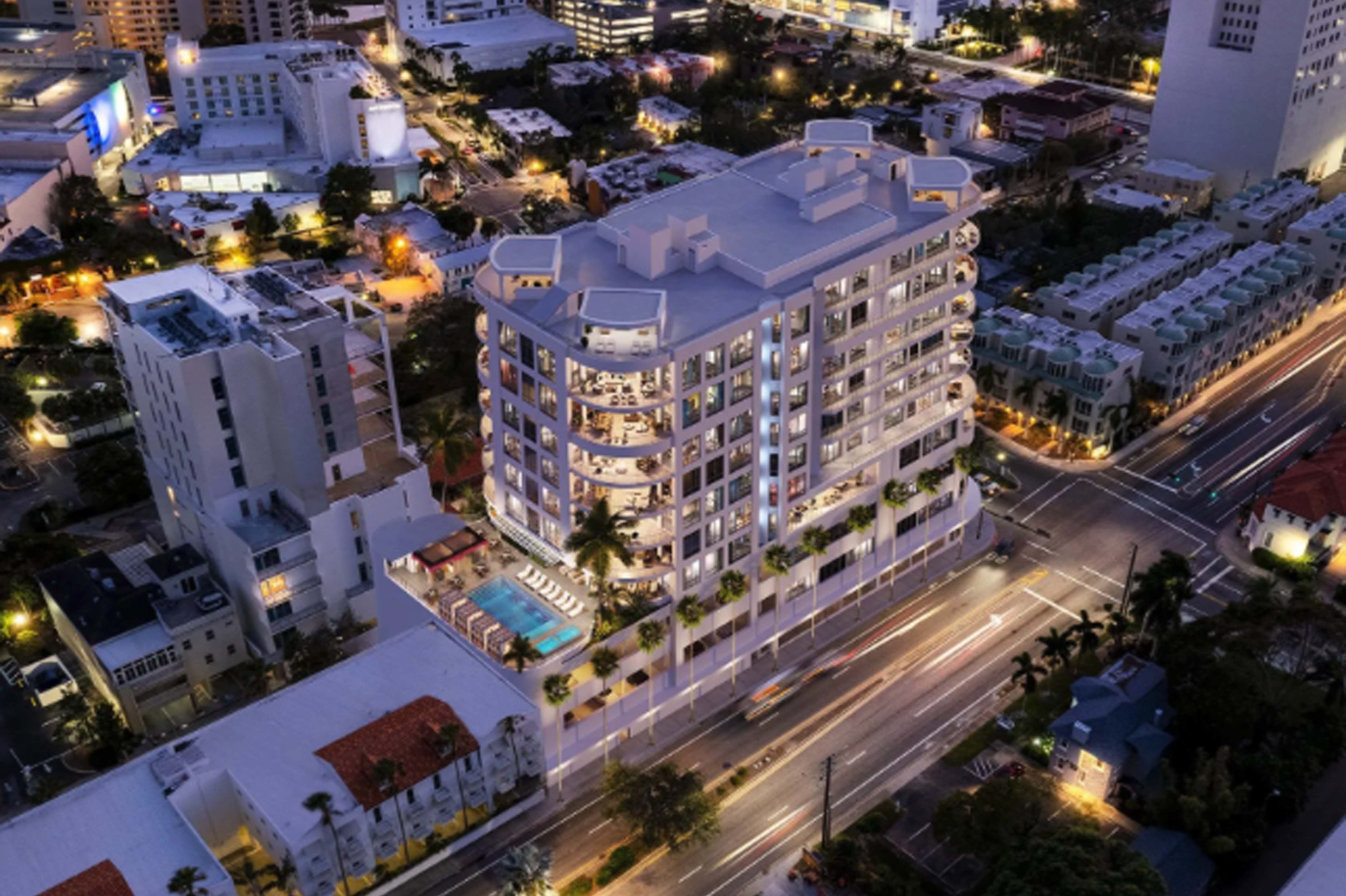City Commissioners Uphold Appeal to Halt the 327-Foot Obsidian Condo Project

Image: Courtesy Photo
In a rebuke of a high-profile development proposal, the Sarasota City Commission voted 4-1 on Tuesday to uphold an appeal against the Obsidian condo project, a 327-foot, 18-story residential tower proposed for 1260 North Palm Ave. in downtown Sarasota.
The decision overturns approvals previously granted by city staff and the planning board and halts the project, at least temporarily, following extensive deliberation and public input. The vote followed more than six hours of presentations, testimony and resident comments that raised issues about traffic flow, pedestrian access, construction impacts, precedent and loading space for drop-offs to residents.
“This tall building is completely out of character for North Palm Avenue,” wrote longtime resident Hugh Fiore in a public comment. “If this developer has found a loophole, we need to fix that problem, not adjust our sound thinking to let him proceed.” [A loophole that allowed the use of more interstitial space, located between levels, allowing for a higher tower in total].
City commissioners ultimately concluded the project was incompatible with key provisions of Sarasota’s comprehensive plan and zoning code, including sections that govern development compatibility, building scale and design.
Vice-Mayor Debbie Trice and commissioners Jen Ahearn-Koch, Kyle Battie and Kathie Kelley Olrich supported the appeal, filed by the Bay Plaza Owners' Association. Mayor Liz Alpert cast the lone dissenting vote, maintaining that the project met legal standards and should have been allowed to proceed.
The project, submitted by developer MK Equity Corporation, called for 14 residential units atop two floors of amenities and two bottom levels of commercial space. The design included adjustments to minimum façade coverage, ground-level habitable space and required retail frontage—each allowed under administrative discretion in the city’s zoning code. Each condo unit would have 14-foot ceilings, a response to market demand in the ultra-luxury condo sector. The site’s footprint spans roughly 12,377 square feet, or 0.28 acres. It was slated to replace a row of single-story existing businesses with 149 feet of street frontage along North Palm Avenue, flanked on three sides by Bay Plaza. Its northern boundary is across the street from the Palm Avenue Garage and Art Ovation Hotel.

Image: Hannah Phillips
City staff previously recommended approval of the project, voting 4-1 in February to affirm the recommendation and citing compliance with the downtown Bayfront zoning designation. Tuesday, commissioners who supported the appeal cited concerns about the project’s scale, its proximity to the existing 14-story Bay Plaza condominium and the cumulative effect of the requested variances.
City planners and representatives for MK Equity Corporation argued the design complied with Sarasota’s land development code, noting that features such as step-backs, tree preservation and building materials had been incorporated to mitigate the project’s footprint. They also emphasized that the interstitial space—uninhabited mechanical area between floors—is not subject to local regulation under current state law, and that the proposal met the purpose of the zoning regulations and followed precedent for similar downtown developments. They also pointed out that administrative adjustments are permitted by ordinance and commonly applied.
During Tuesday's presentations, MK Equity Corporation's representatives cited a former downtown project proposal that got a similar reaction. In 2015, residents of Bay Plaza opposed a proposal by then-landowner Dr. Mark Kauffman to construct a seven-story mixed-use building on the same parcel. That project, though significantly smaller than the Obsidian, drew criticism over similar concerns, particularly its proximity to Bay Plaza, potential view obstructions (although the Bay Plaza views face west, not east toward the proposed new building), and compatibility with the character of North Palm Avenue. Though that earlier plan never moved forward, it set a precedent for scrutiny that has only intensified due to the current proposal’s height and scale.
But commissioners disagreed, with several noting the project failed to meet broader compatibility standards.
“This was not just about numbers or floor plans,” Ahearn-Koch said during deliberation. “It’s about whether the project fits into the context of its surroundings—and this one didn’t.”
Trice added that the proposal failed four out of seven relevant criteria under Section 4506, including concerns about scale, intensity and neighborhood character.
“The character of Sarasota is shaped by its scale and its people,” one resident testified at the meeting. “Once we start trading that for density and height, we lose what makes this place special.”
The developer, MK Equity Corporation, was not available for comment following the vote. It remains unclear whether the applicant will revise the project or pursue legal action.



