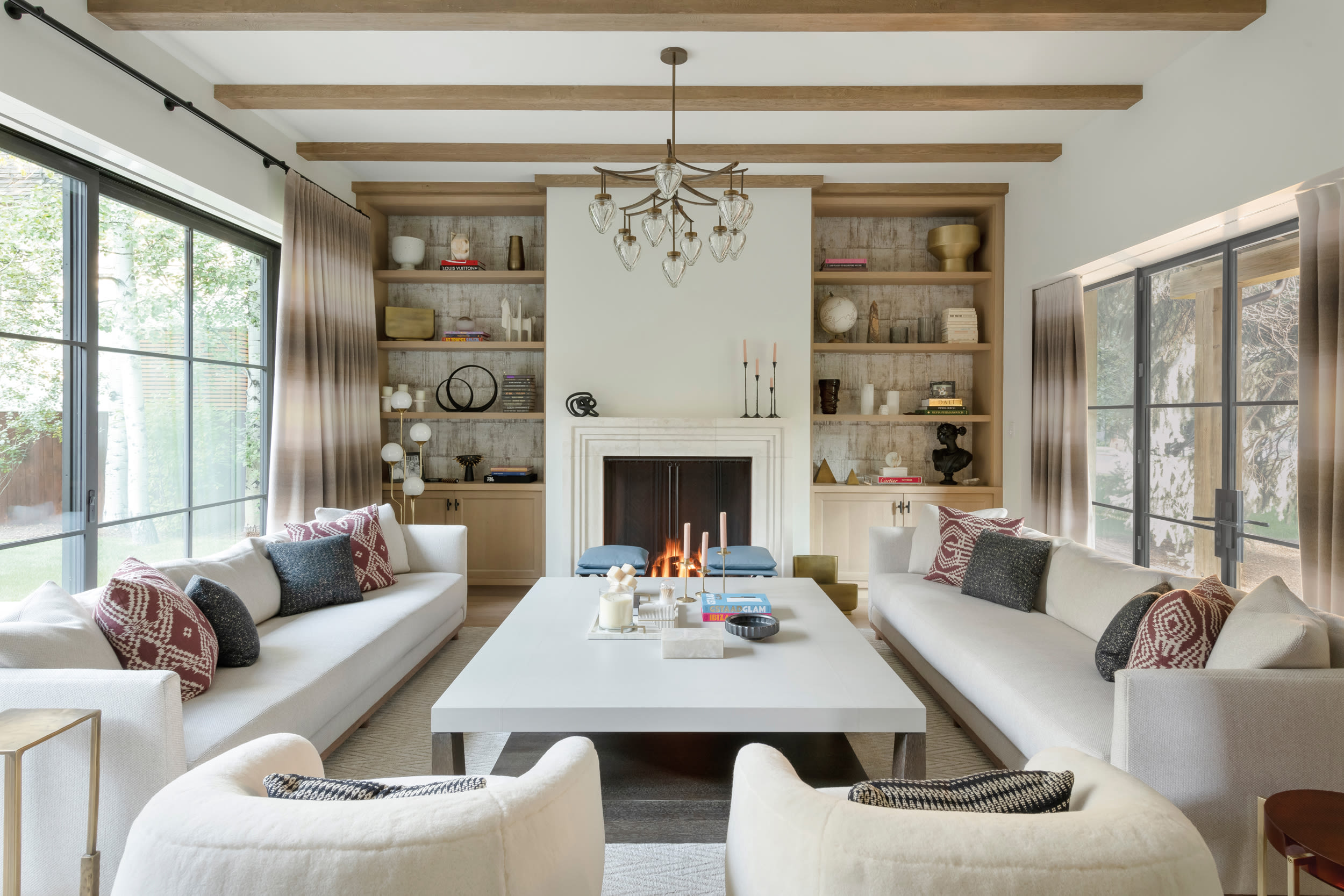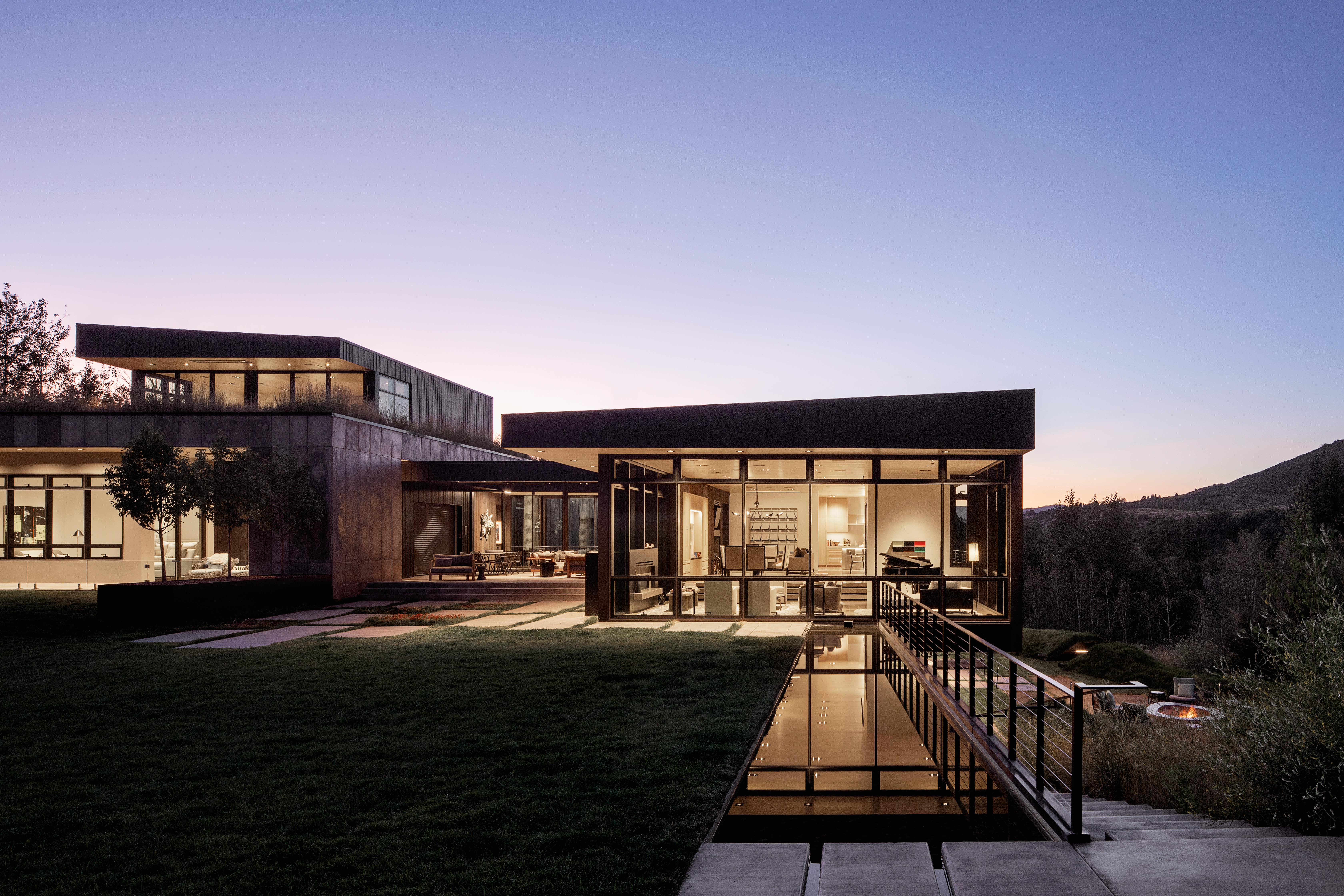A Historic Lenado Miner's Cabin Gets a Thoroughly Modern Update
Eight miles east of Woody Creek, the old town of Lenado is tucked into an impossibly narrow valley, accessed by a dirt road that snakes through a tight canyon. Even though more than 300 people lived here during the mining boom of the late 1800s, it’s not much of a town anymore. All that remains are a few old cabins and a pile of lumber where an old sawmill used to be, the wood so old and dried out it looks like fossilized bones.
Only about 10 people currently reside full-time in the tiny enclave, which would be the perfect setting for a Stephen King novel were it not also one of the most beautiful—and wildest—stretches of the Roaring Fork Valley. That’s why longtime resident and developer Daniel Delano has done his part to preserve the town, not only by acquiring a serious chunk of the land to protect it from future development, but also by purchasing and renovating the 120-year-old Flogaus cabin.
“Lenado is unusual in that it’s one of the few places in the county that’s less developed now in 2016 than it was in the 1960s and early ’70s,” Delano says. After spending 40 years there, Delano has become Lenado’s de facto historian and can rattle off the town’s chronology like a professor who moonlights as a storyteller.
He became especially fascinated with the cabin, which dates back to the 1890s and was built on a mining claim owned by Charles Ackermann, a grocer from Aspen. It was eventually abandoned until Jack Flogaus, who ran the town’s sawmill, rebuilt it in 1937; over the years he put on multiple additions to accommodate his second wife and her grown children. George Stranahan purchased the property in the early 1970s and rented and eventually sold it to Gaylord Guenin, a former Aspen Times columnist, who remained there until Delano bought the property in 2014, which sits a third of a mile up the road from his primary residence.
It’s the accretion of additions that created such an interesting structure, says Delano, including numerous gables in the roof and varied window placement. “It’s not something any architect would design,” he notes. Still, there was much work to be done on the cabin. The foundation needed repairing, and a new roof was required. Walls that configured a series of 12 small rooms were slated for tear-down. And given the poor insulation, all of the windows and doors would need to be replaced for better energy efficiency.
In the end, the cabin’s interior was taken down to the studs, and inches of insulation were added while the floor was refurbished. “We worked out a simple layout that was respectful of the original design but more appropriate for modern living,” says Steve Novy, principal of Carbondale’s Green Line Architects.
Working with a little less than 2,000 square feet, Novy created an open floor plan within a modified split-level configuration that includes three bedrooms and three baths, accented by vaulted ceilings in shiplap knotty pine for a light, clean finish. He was thrilled, meanwhile, to see that the cabin had vintage cherrywood floors, which were subsequently restored.
But if a lot of work was necessary to preserve the historical integrity of the exterior, Delano was able to break the mold with a contemporary interior. He hired Basalt-based interior designer Robyn Scott, who had done a $2 million renovation on Aspen’s former Sardy House hotel in 2003, when Delano owned it. He entrusted her to come up with similar solutions—though on a much smaller scale—for transforming and updating the cabin.
“We felt like it would be cool to have an interior like a New York City loft to juxtapose with the rustic exterior of the old cabin,” Scott says. Inspired by the floors, she used cherry finishes throughout the bedrooms and in some of the bathroom cabinetry. But making it work within the overall design scheme required some creative thinking. “Cherry isn’t actually a popular option for modern interiors,” notes Scott. “So I brought in some black, which can feel midcentury modern. I like grounding interiors with black, especially when you’re mixing styles.”
The structural beams in the ceilings of the open living area and the master bedroom were wrapped in drywall and painted black. Chalkboard paint on some of the interior doors adds a touch of whimsy, and black grout in the kitchen’s white subway-tile backsplash lends a contemporary edge. Meanwhile, shades of gray appear in the limestone tile in the guest bathroom, in the porcelain floor tiles in the kitchen, and in Caesarstone countertops throughout—evoking an industrial vibe.
Scott and Delano selected sleek, modern furniture, with glass tabletops on the coffee table and dining room table to showcase the wood floors. To bring in the shades of the outdoors, they chose a blue palette, as well as orange for a midcentury-modern feel that also ties in with the floors.
The biggest challenge of the whole project, recounts Novy, came from the neighbor who stood in front of the backhoe to protest new construction in the town. “It’s one of the last vestiges of insanity in and around Aspen,” he says. “Lenado has a long history, and its few residents would like to see it last as a pristine environment.”
Disgruntled neighbors aside, the renovated Flogaus cabin, which Delano uses to house guests, remains true to its heritage as one of Lenado’s original structures. And a remote slice of heaven near Aspen continues its idiosyncratic evolution.























































