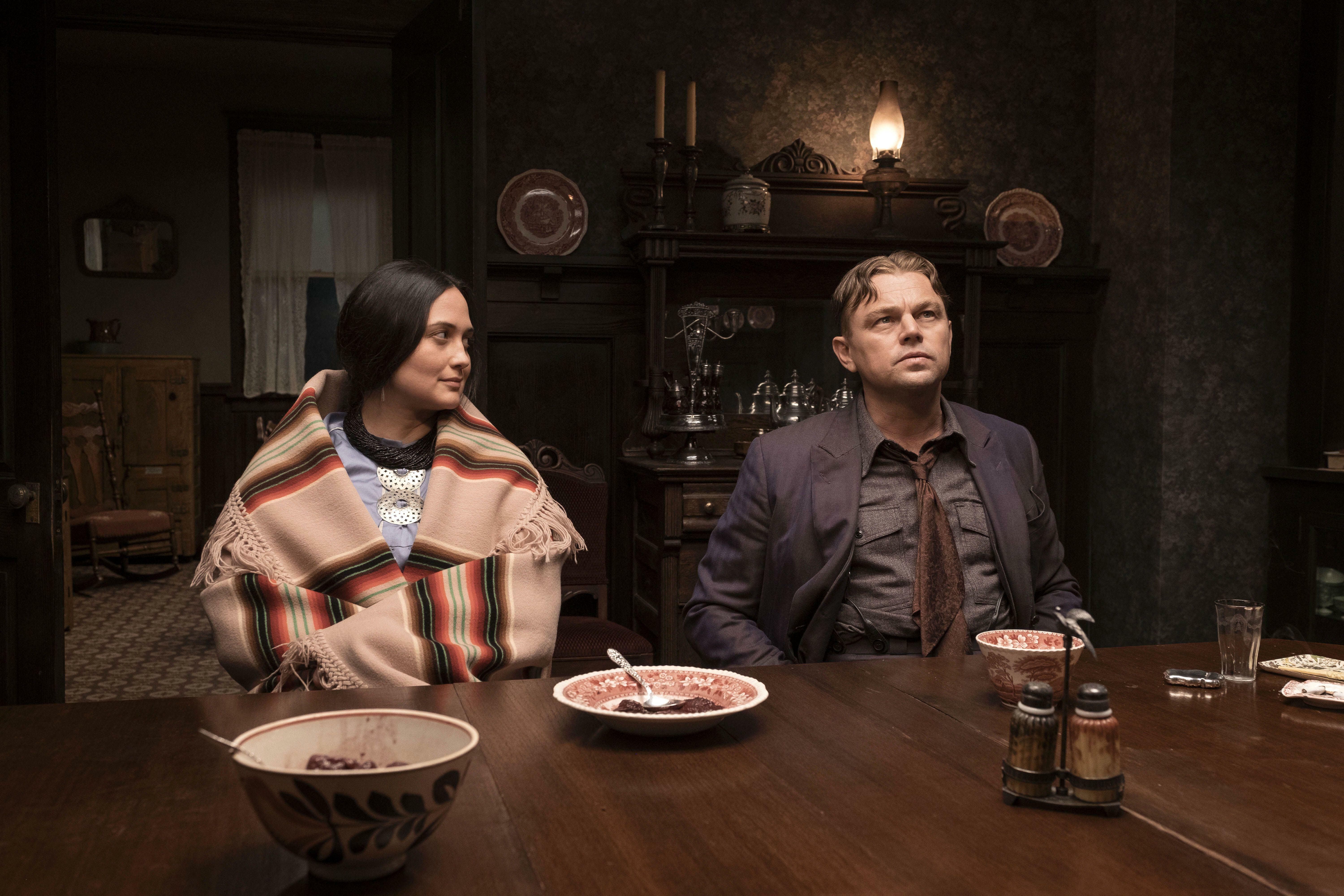Architect Guy Peterson Grounds His Latest Home Design in Nature

The Agee House opens up to the elements.
Image: Ryan Gamma
From their half-acre piece of paradise surrounded on three sides by water, the owners of this contemporary new home are witness to an endless parade of wildlife—fish jumping; dolphins breaching; a mother osprey, nesting on a telephone pole near their front door, diving into the water to catch morsels for her chicks.
The Agee House, architect Guy Peterson’s latest residential project, is remarkable for the way it sensitively takes advantage of its setting on a peninsula at the end of a very private, wooded cul-de-sac. Because FEMA permitted him to build the first habitable floor up just four-and-a-half feet to conform to its regulations, Peterson designed a home with a strong relationship to the ground—and to nature. No climbing Mount Everest to reach the front door; that gently elevated first floor is a glass pavilion that captures ever-changing water and mangrove views.

Almost every room in the house has a water view.
Image: Ryan Gamma
When the homeowners opened their new dwelling last spring to a small group of Center for Architecture supporters, everyone agreed that the first impression is of floating on the water. Nowhere is this more evident than in the first-floor master bedroom, a glass cube that juts out toward the bay. (In fact, the only rooms without water views are the downstairs laundry room and powder room.)
“Guy came out to see the property and recognized the same thing [we originally did],” says the husband. “He said, ‘Wow, this whole lot is shaped like the prow of a ship.’”

The home was built up just four-and-a half-feet, creating a strong connection to the ground.
Image: Ryan Gamma
The homeowners weren’t thinking of building when they moved to the area after 30 years in Annapolis, Maryland; they were seeking to put down roots after moving 13 times during the husband’s decades-long U.S. Naval career. They spent more than a year looking at homes in the area. Then their real estate agent showed them this bayfront lot. “As soon as we saw it,” says the husband, “We said, ‘Yeah, this is it.’”
A pecky cypress cottage on the property, built around 1951, was so termite infested that it had to come down, but the homeowners wisely kept the existing three-foot-wide sidewalk that forms a promenade right up to the water’s edge.
“We wanted to be among the plants and bayou; we didn’t want to build up so high that we looked down on everything,” says the husband. They also wanted to make it ADA compliant for aging in place, and so asked the architect to provide minimal, gradual steps to the front door.

Landscape designer John Wheeler planted conversation-starting plants, grasses and trees.
Image: Ryan Gamma
Landscape designer John Wheeler planted futuristic bump grass around the front entry—a real conversation starter—as well as royal, Bismarkia and areca palms; fragrant Key lime and Meyer lemon trees; colorful bougainvillea; and succulents like agave and Kalanchoe gastonis-bonnieri (otherwise known as “donkey ears”). “We wanted to do something out of the box to complement the modern architecture,” he says.
All of the couple’s previous homes had been traditional, but they felt ready to live somewhere that doesn’t distract from its setting. Peterson purposefully chose minimalistic building materials of concrete and wood—cypress ceilings, porcelain floors, custom-made floor-to-ceiling windows with anodized aluminum frames. The western-facing glass wall opens up completely to the pool cabana, which is an ingenious floating box over the reflecting pool. “We were concerned that, being contemporary, it might be cold,” says the wife. “But Guy made every effort to warm it up.”

Cypress-clad walls and ceilings warm up the contemporary residence.
Image: Ryan Gamma
The Agee House took four years from conception to completion. It was worth the wait, the homeowners agree. “It’s a great open house, a great place to gather [family] during the holidays,” the husband says. “We took a leap of faith, and that leap landed us in the right place.”
Design Team
Guy Peterson, FAIA, Architect
Damien Blumetti, AIA, Project Manager
Pat Ball, Ball Construction
John Wheeler, Landscape Designer
Pam Holladay, Interior Designer



